4th & Park - Apartment Living in Orange Village, OH
About
Office Hours
Monday through Friday: 9:00 AM to 5:00 PM. Saturday and Sunday: Please Call For Appointment.
Explore exceptional accessibility and luxury in our pet-friendly one, two, and three bedroom apartments for rent. Enjoy exquisite flooring, spa-like bathrooms with porcelain tiles, and the added ease of in-suite washers and dryers. Encounter the ultimate living with upscale amenities and modern finishes, creating a haven of elegance and relaxation—4th & Park: your ideal place to call home.
Residents enjoy the finest living at 4th & Park in Orange Village, OH. Our community offers exclusive amenities, like a state-of-the-art fitness center for wellness. Enjoy our scenic 5-mile recreation trail and pamper your pets at the nearby Bark Park. Schedule a tour today to undergo opulence firsthand.
Welcome to 4th & Park luxury apartments in Pinecrest, Orange Village, Ohio. Engage modern living where shopping, dining, work, and play are all within reach. Our meticulously designed apartments offer sophistication, comfort, and upscale amenities. Whether enjoying Pinecrest's bustling atmosphere or unwinding in your home, 4th & Park provides an unparalleled living experience in one of Ohio's most sought-after locations.
Floor Plans
1 Bedroom Floor Plan
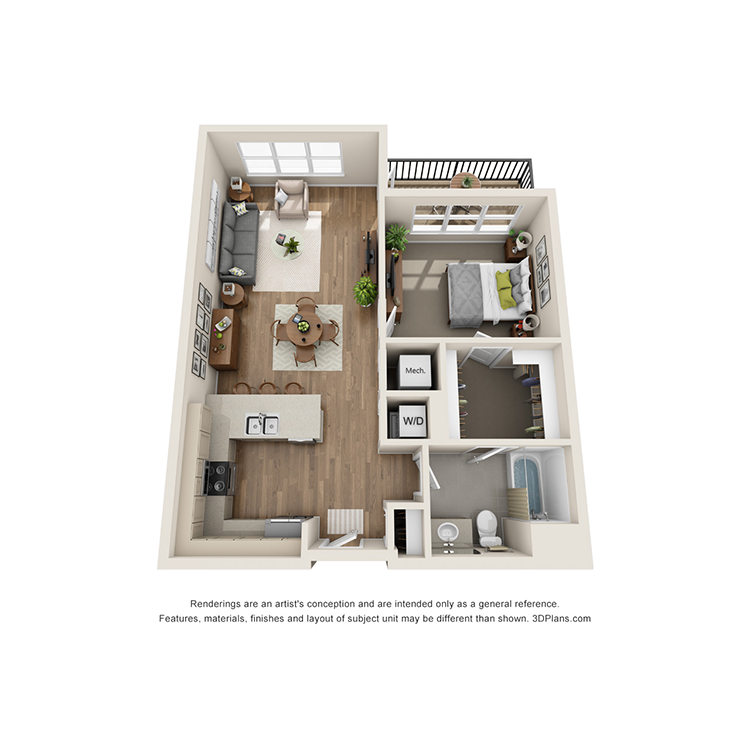
1A
Details
- Beds: 1 Bedroom
- Baths: 1
- Square Feet: 882
- Rent: $2063-$2588
- Deposit: Call for details.
Floor Plan Amenities
- Balcony
- Cable Available
- Breakfast Bar
- Large Windows
- Microwave
- Refrigerator
- Walk-in Closets
- In-suite Washers and Dryers
* In Select Apartment Homes
Floor Plan Photos
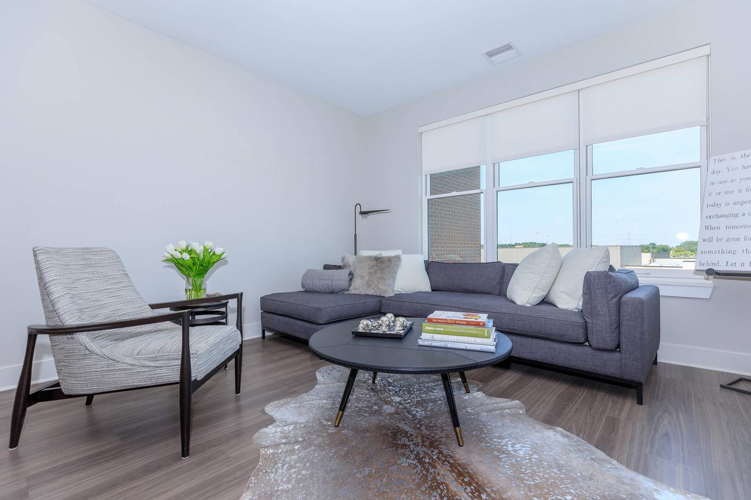
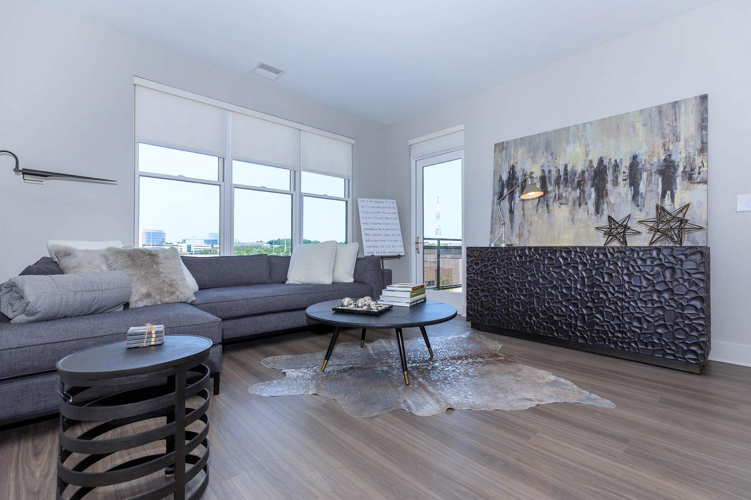
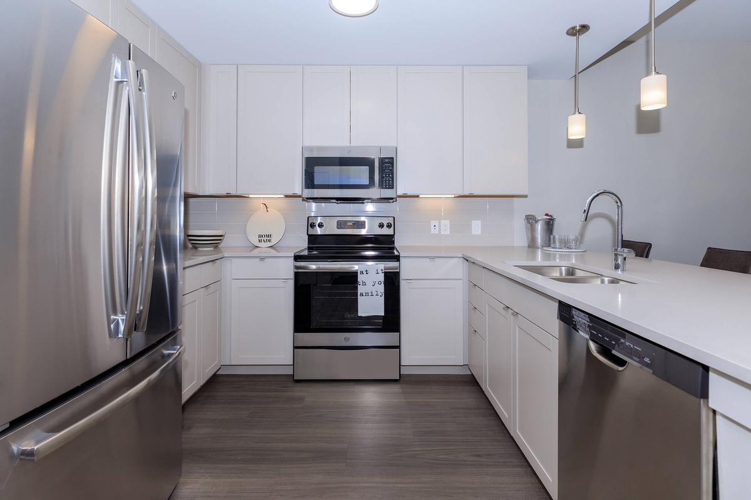
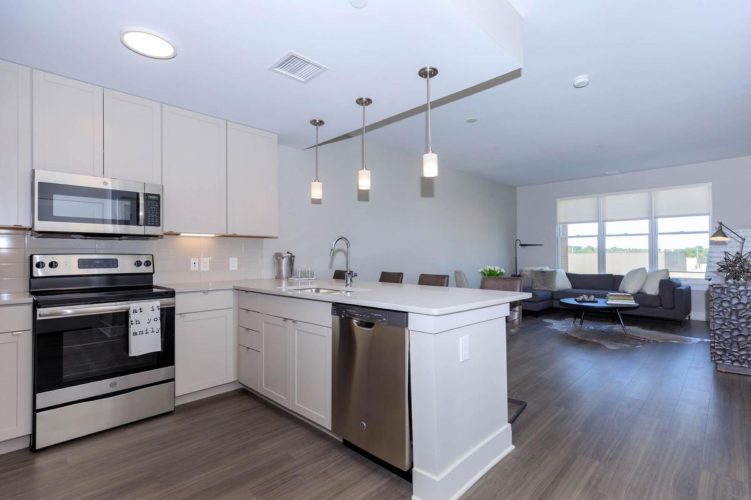
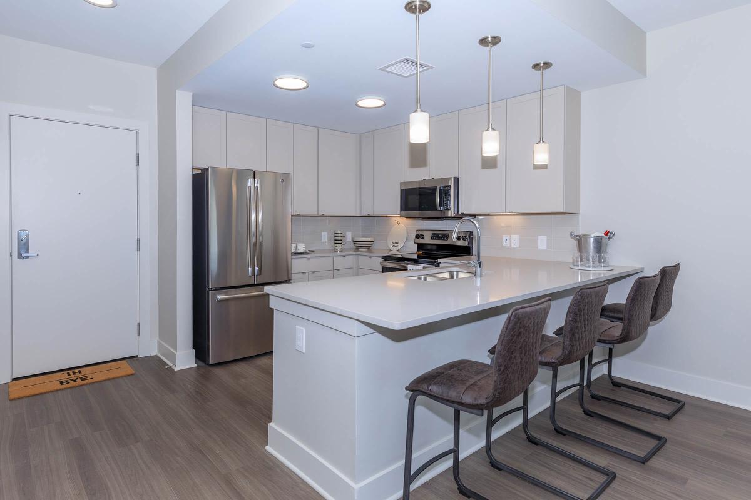
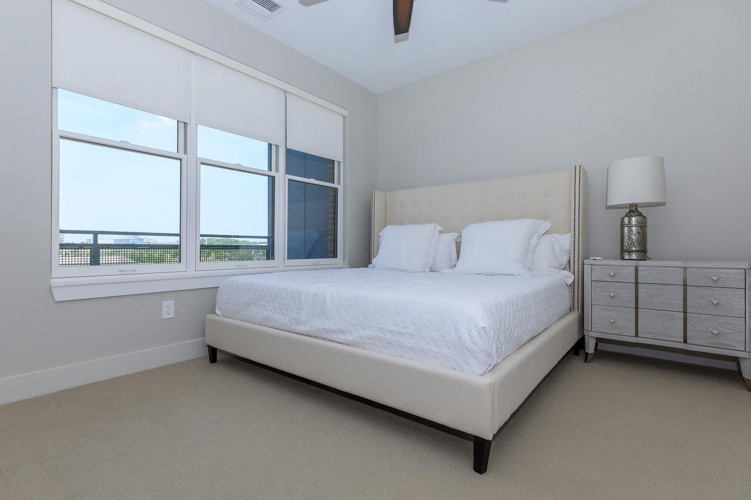
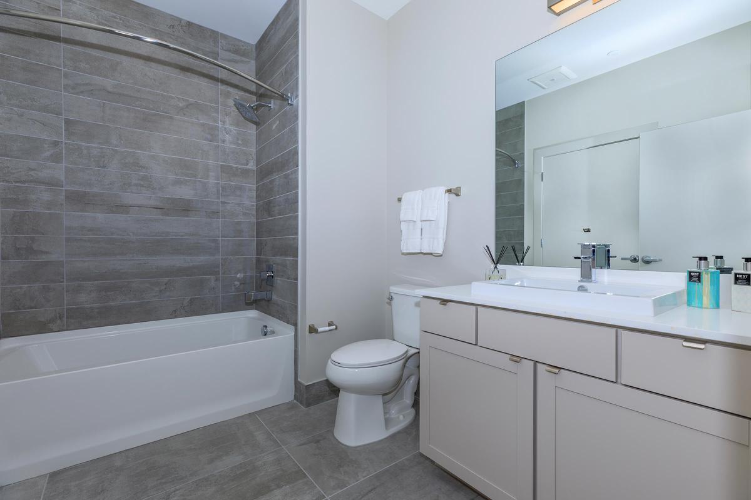
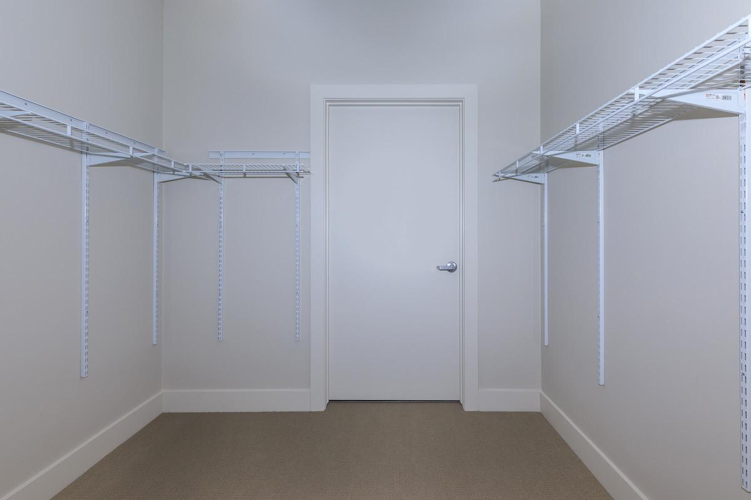
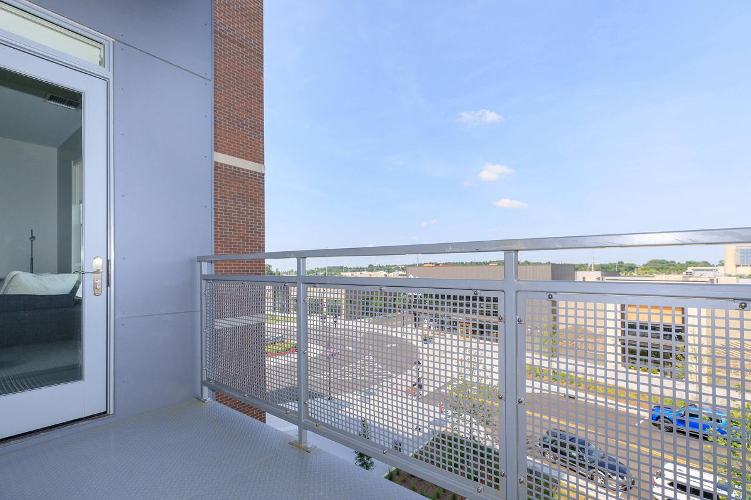
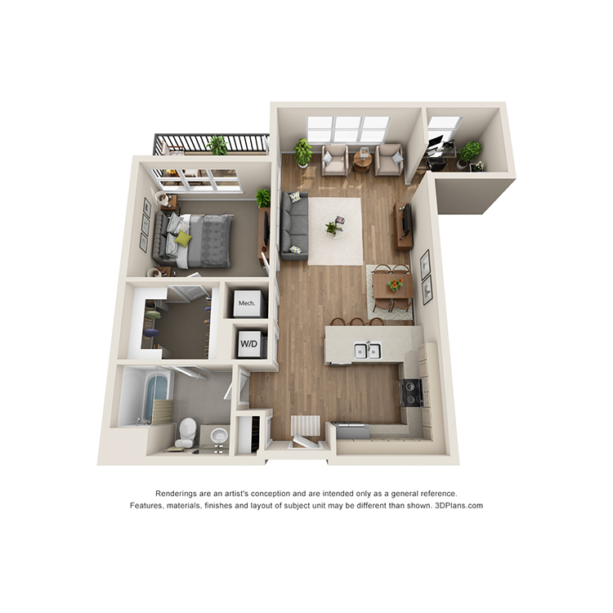
1C
Details
- Beds: 1 Bedroom
- Baths: 1
- Square Feet: 964
- Rent: $2304
- Deposit: Call for details.
Floor Plan Amenities
- Balcony
- Breakfast Bar
- Cable Available
- Den or Study
- Extra Storage
- Large Windows
- Microwave
- Refrigerator
- Walk-in Closets
- In-suite Washers and Dryers
* In Select Apartment Homes
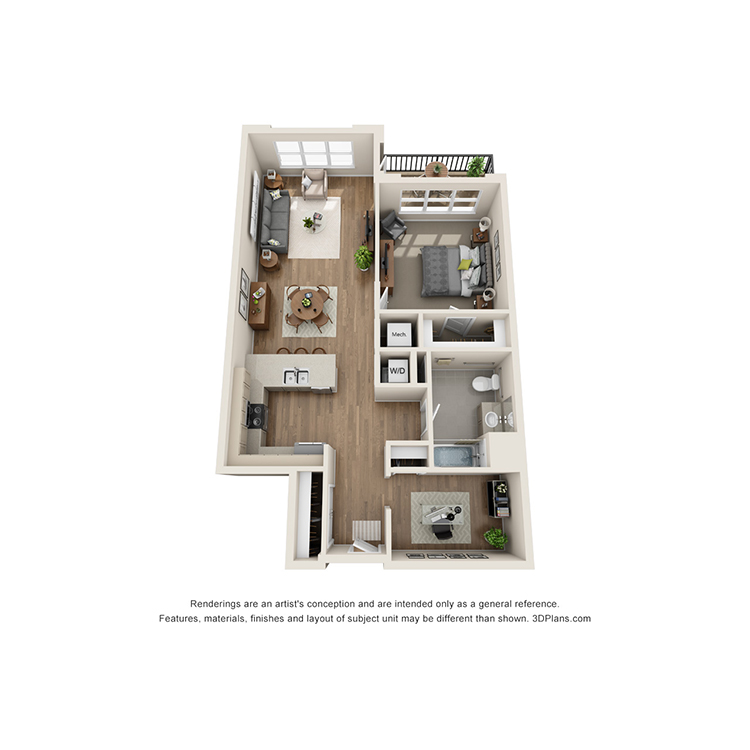
1B
Details
- Beds: 1 Bedroom
- Baths: 1
- Square Feet: 1134
- Rent: $2399
- Deposit: Call for details.
Floor Plan Amenities
- Balcony
- Breakfast Bar
- Cable Available
- Den or Study
- Large Windows
- Microwave
- Extra Storage
- Refrigerator
- Walk-in Closets
- In-suite Washers and Dryers
* In Select Apartment Homes
2 Bedroom Floor Plan
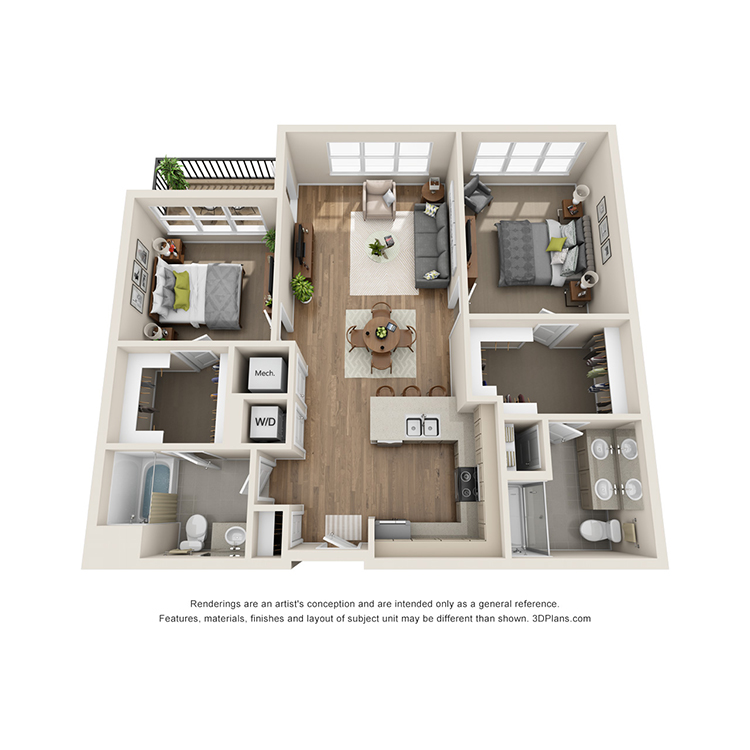
2A
Details
- Beds: 2 Bedrooms
- Baths: 2
- Square Feet: 1207
- Rent: $2440-$3440
- Deposit: Call for details.
Floor Plan Amenities
- Balcony
- Breakfast Bar
- Cable Available
- Extra Storage
- Large Windows
- Microwave
- Refrigerator
- Walk-in Closets
- In-suite Washers and Dryers
* In Select Apartment Homes
Floor Plan Photos
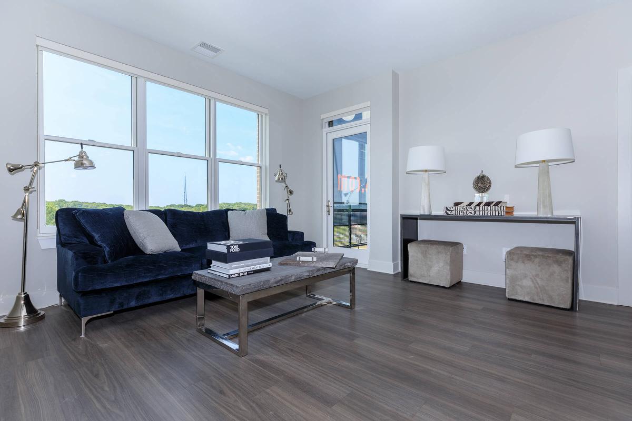
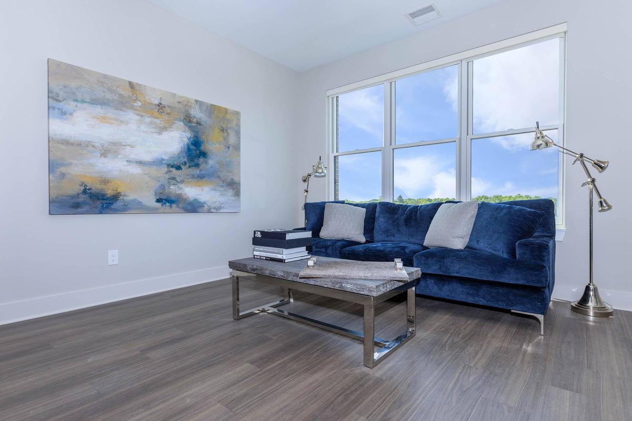
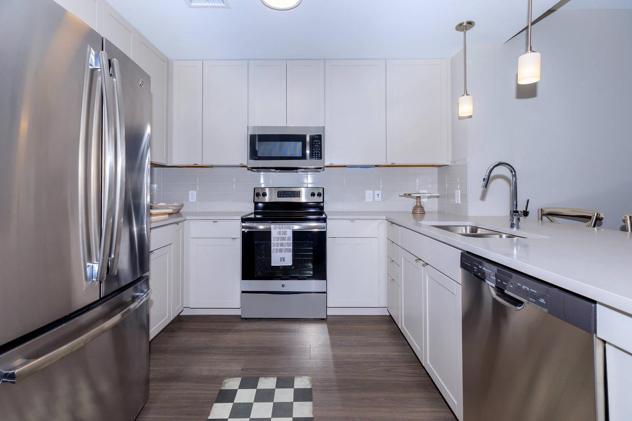
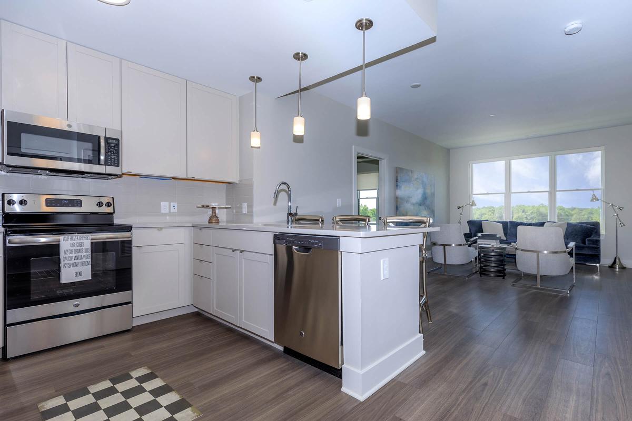
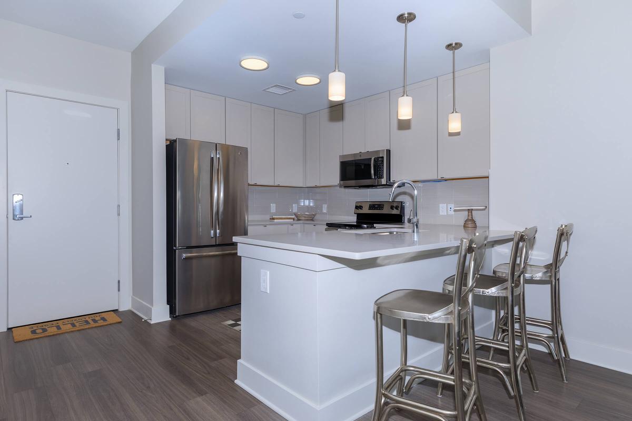
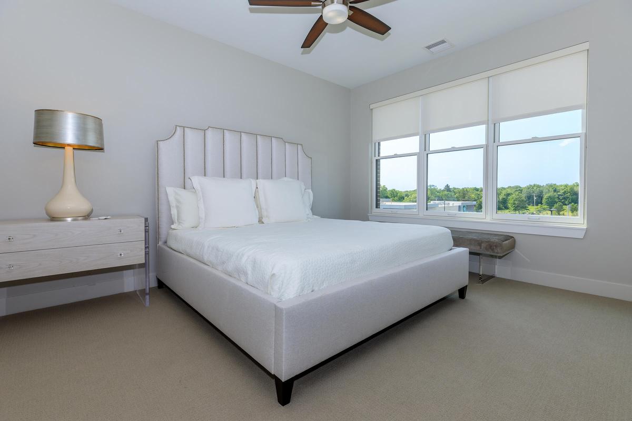
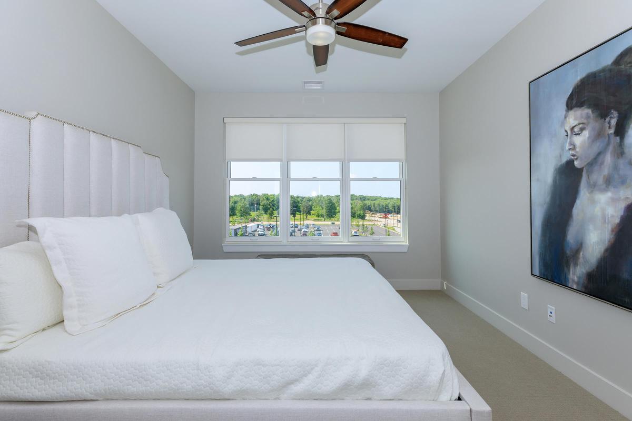
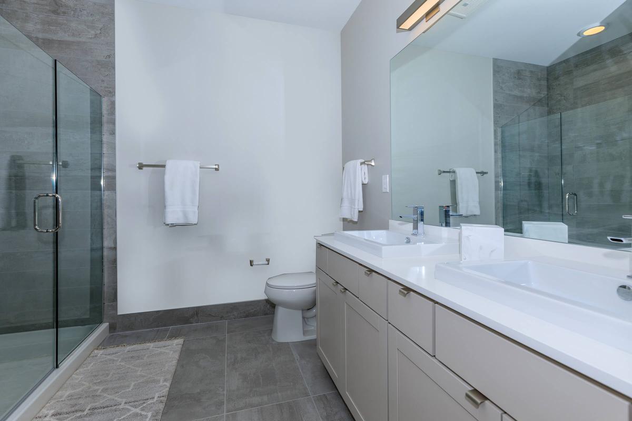
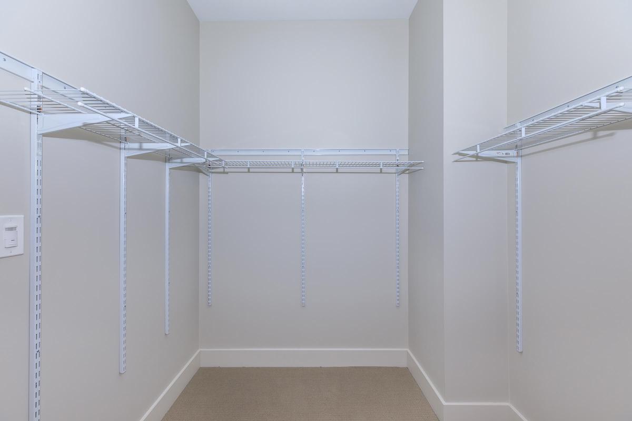
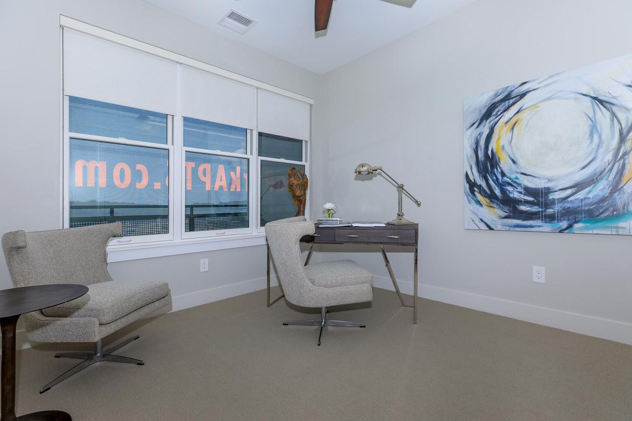
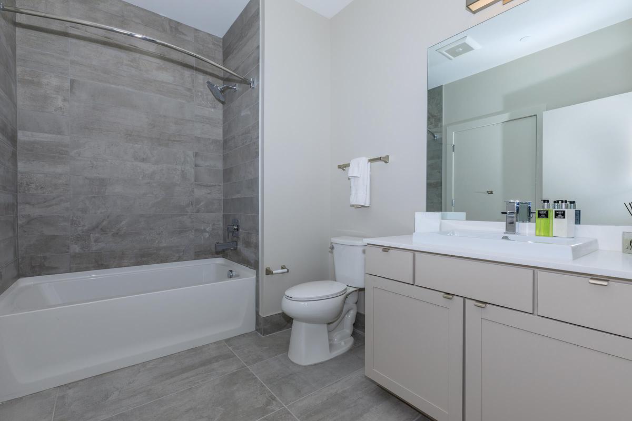
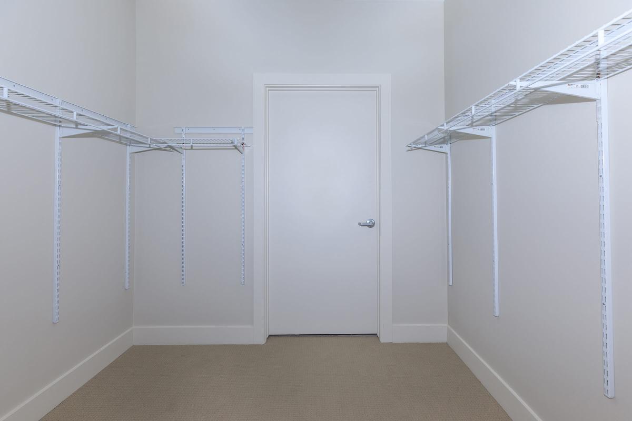
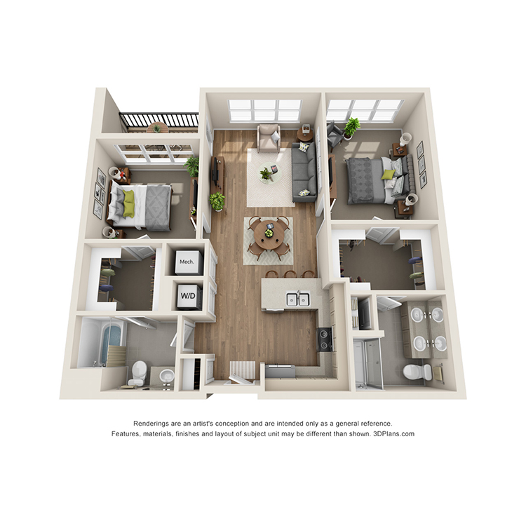
2B
Details
- Beds: 2 Bedrooms
- Baths: 2
- Square Feet: 1270
- Rent: $3290
- Deposit: Call for details.
Floor Plan Amenities
- Balcony
- Breakfast Bar
- Cable Available
- Extra Storage
- Large Windows
- Microwave
- Refrigerator
- Walk-in Closets
- In-suite Washers and Dryers
* In Select Apartment Homes
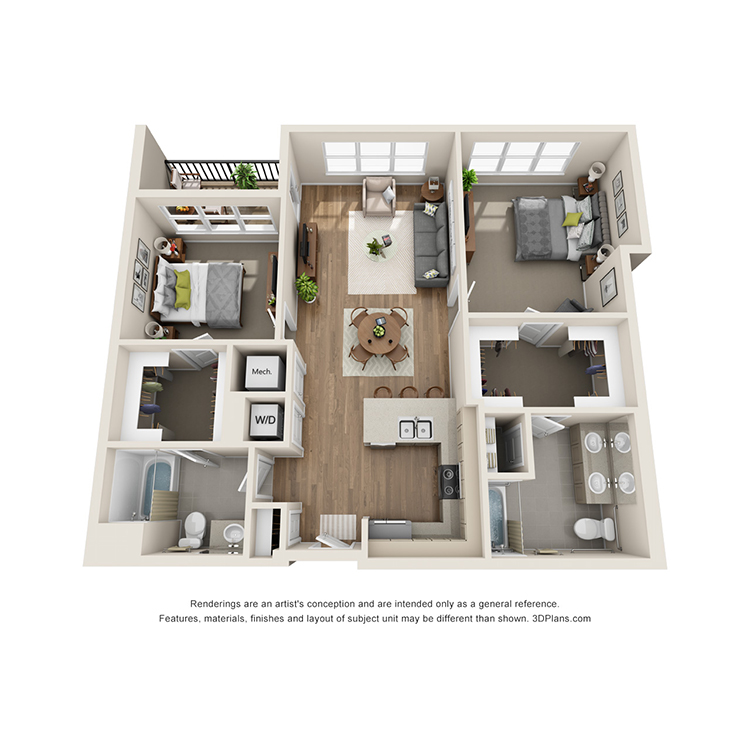
2D
Details
- Beds: 2 Bedrooms
- Baths: 2
- Square Feet: 1225
- Rent: $2265-$3265
- Deposit: Call for details.
Floor Plan Amenities
- Balcony
- Breakfast Bar
- Cable Available
- Extra Storage
- Large Windows
- Microwave
- Refrigerator
- Walk-in Closets
- In-suite Washers and Dryers
* In Select Apartment Homes
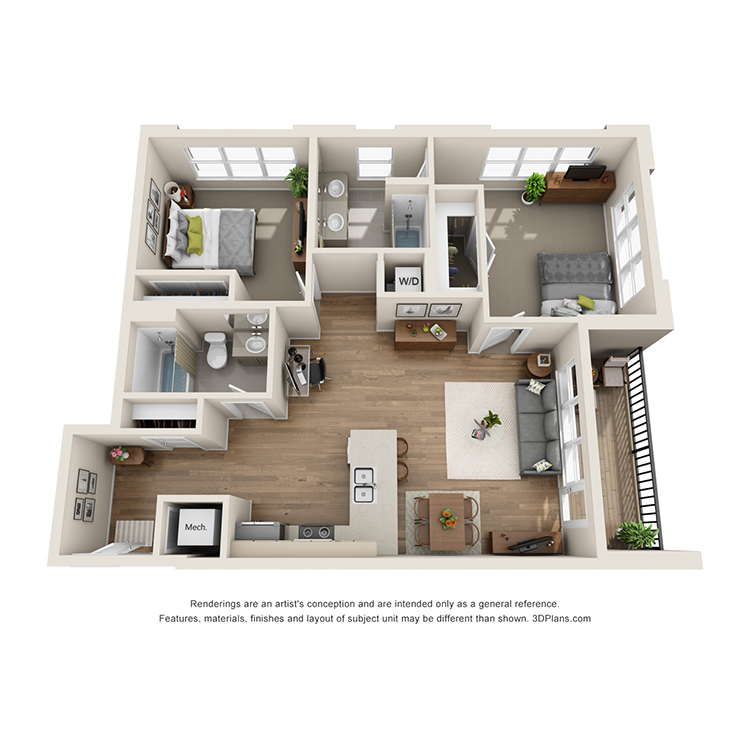
2H
Details
- Beds: 2 Bedrooms
- Baths: 2
- Square Feet: 1234
- Rent: $2679
- Deposit: Call for details.
Floor Plan Amenities
- Balcony
- Breakfast Bar
- Cable Available
- Den or Study
- Extra Storage
- Large Windows
- Microwave
- Refrigerator
- In-suite Washers and Dryers
* In Select Apartment Homes
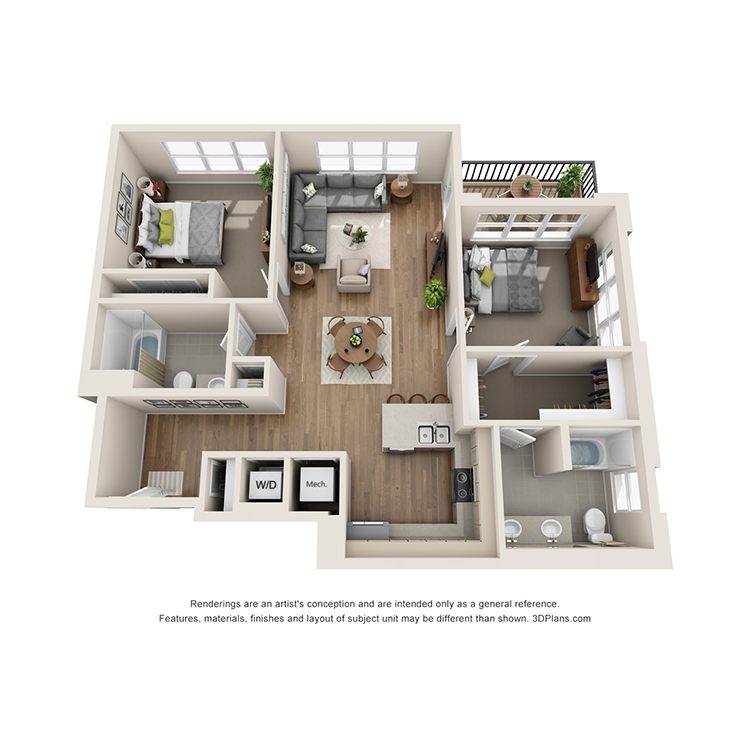
2G
Details
- Beds: 2 Bedrooms
- Baths: 2
- Square Feet: 1254
- Rent: $3544
- Deposit: Call for details.
Floor Plan Amenities
- Balcony
- Breakfast Bar
- Cable Available
- Extra Storage
- Large Windows
- Microwave
- Refrigerator
- Walk-in Closets
- In-suite Washers and Dryers
* In Select Apartment Homes
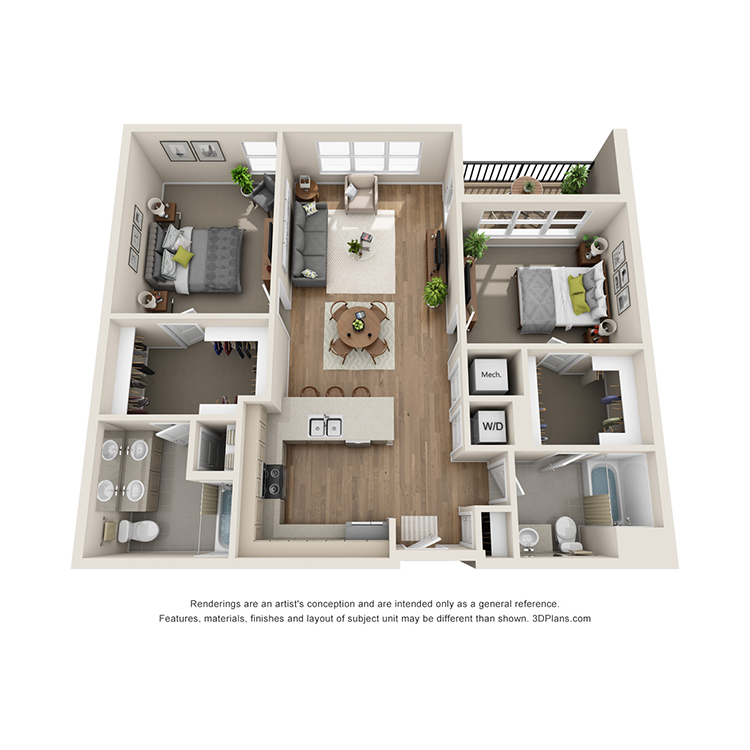
2E
Details
- Beds: 2 Bedrooms
- Baths: 2
- Square Feet: 1271
- Rent: $3340
- Deposit: Call for details.
Floor Plan Amenities
- Balcony
- Breakfast Bar
- Cable Available
- Extra Storage
- Large Windows
- Microwave
- Refrigerator
- Walk-in Closets
- In-suite Washers and Dryers
* In Select Apartment Homes
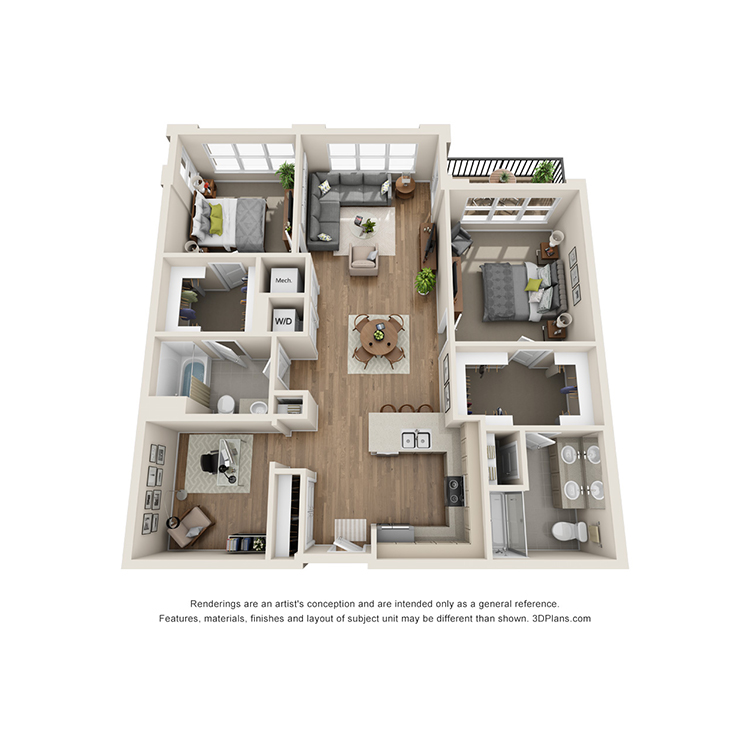
2C
Details
- Beds: 2 Bedrooms
- Baths: 2
- Square Feet: 1402
- Rent: $3120-$3495
- Deposit: Call for details.
Floor Plan Amenities
- Balcony
- Breakfast Bar
- Cable Available
- Den or Study
- Extra Storage
- Large Windows
- Microwave
- Refrigerator
- Walk-in Closets
- In-suite Washers and Dryers
* In Select Apartment Homes
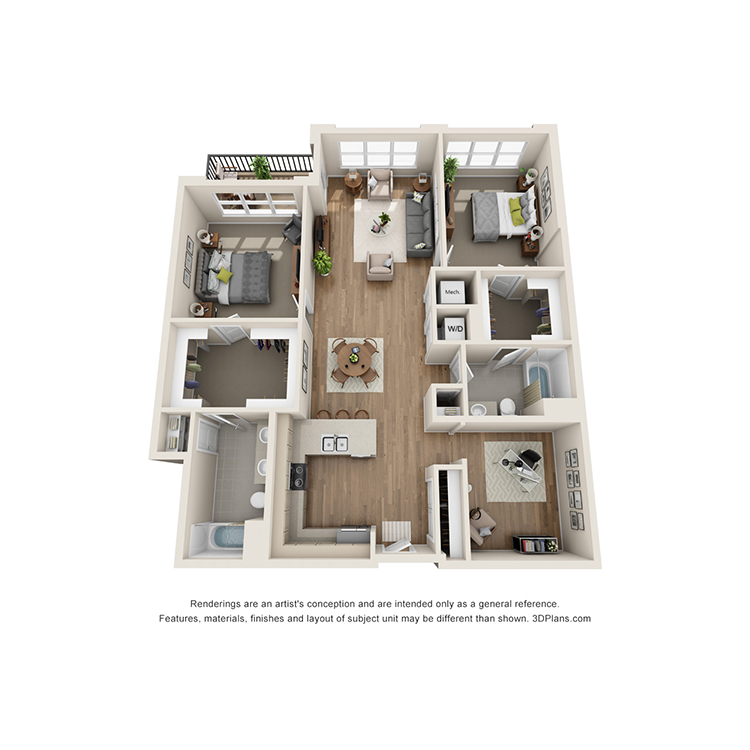
2F
Details
- Beds: 2 Bedrooms
- Baths: 2
- Square Feet: 1528
- Rent: $3399-$3629
- Deposit: Call for details.
Floor Plan Amenities
- Balcony
- Breakfast Bar
- Cable Available
- Den or Study
- Extra Storage
- Large Windows
- Microwave
- Refrigerator
- In-suite Washers and Dryers
- Walk-in Closets
* In Select Apartment Homes
3 Bedroom Floor Plan
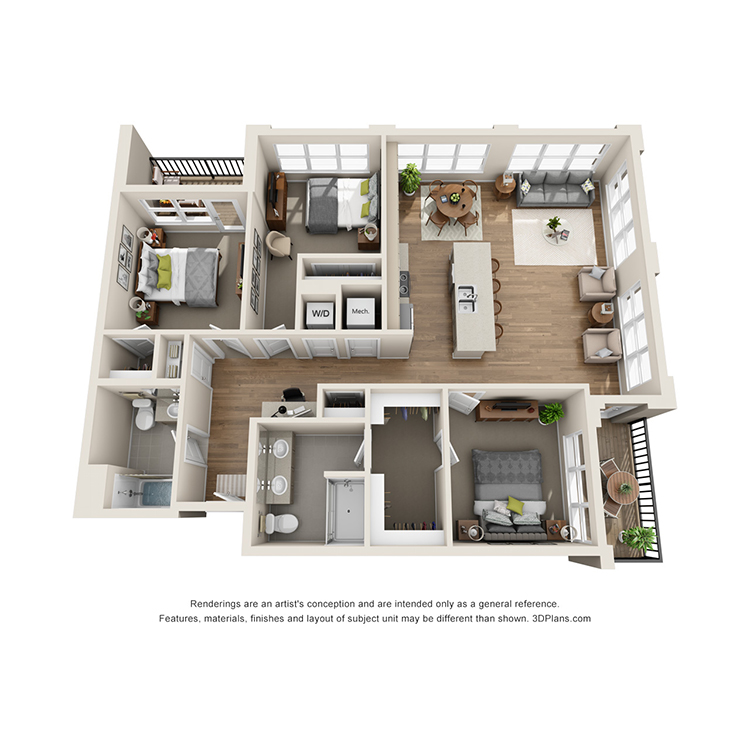
3B
Details
- Beds: 3 Bedrooms
- Baths: 2
- Square Feet: 1586
- Rent: $4320-$4835
- Deposit: Call for details.
Floor Plan Amenities
- Balcony
- Breakfast Bar
- Cable Available
- Den or Study
- Extra Storage
- Large Windows
- Microwave
- Refrigerator
- Walk-in Closets
- In-suite Washers and Dryers
* In Select Apartment Homes
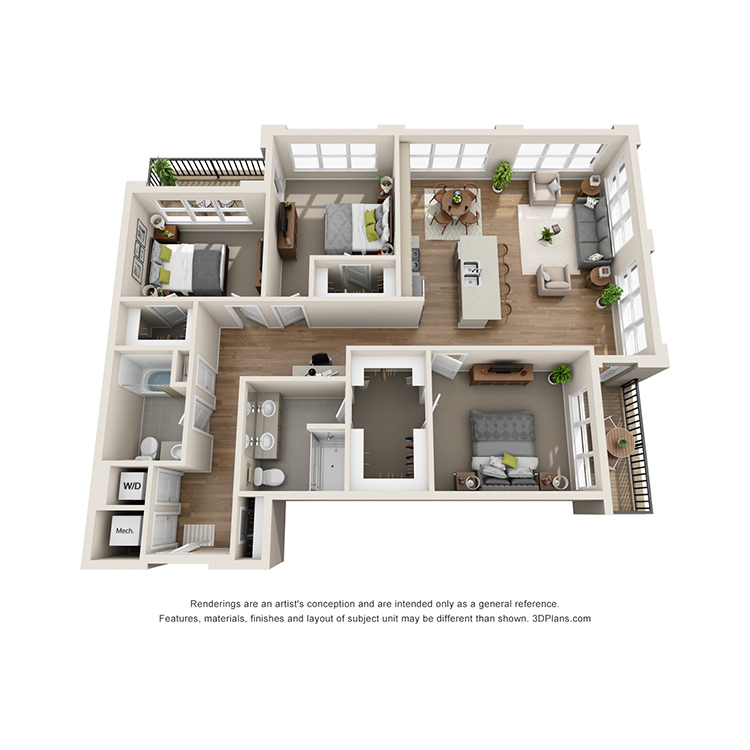
3A
Details
- Beds: 3 Bedrooms
- Baths: 2
- Square Feet: 1692
- Rent: $4556-$5071
- Deposit: Call for details.
Floor Plan Amenities
- Balcony
- Breakfast Bar
- Cable Available
- Den or Study
- Extra Storage
- Large Windows
- Microwave
- Refrigerator
- Walk-in Closets
- In-suite Washers and Dryers
* In Select Apartment Homes
Show Unit Location
Select a floor plan or bedroom count to view those units on the overhead view on the site map. If you need assistance finding a unit in a specific location please call us at 216-250-7987 TTY: 711.
Amenities
Explore what your community has to offer
Community Amenities
- Pinecrest's World-class Dining, Shopping, and Entertainment Venues Right at Your Doorstep
- On-site Management
- Community Room Complete with a Fireplace, TV, Bar, and Billiards Room
- State-of-the-art Fitness Center
- Outdoor Grills
- Secure Parking in Attached Heated Garage
- Controlled Access
- Adjacent Bark Park
- Convenient Same-day Dry Cleaning Services
- Indoor Bike Storage
- Outdoor 5-mile Recreation Trail and One-acre District Park
- Additional On-site Secure Storage Available
- Year-round Entertainment and Property Events
Suites
- 1, 2, and 3-bedroom Options
- Timeless Color Palettes with Contemporary Appeal
- Quartz Countertops
- Luxury Flooring
- Soaring Windows with Park and City Views
- Stainless Steel Appliances
- Spa-like Bathrooms with Porcelain Tile
- In-suite Washers and Dryers
- Walk-in Closets
- Picturesque Balconies
- High-speed Internet
- Pet Friendly
Pet Policy
Pets Welcome Upon Approval. Limit of 2 pets per home. Breed restrictions apply including: Pit Bull, Rottweiler, and Akita. Service animals are allowed with proper documentation. Pet Amenities: Bark Park Adjacent five-mile recreation path Free Pet Treats Pet Waste Stations Private Outdoor Spaces Pet-friendly events, stores, and restaurant patios on-site
Photos
Property
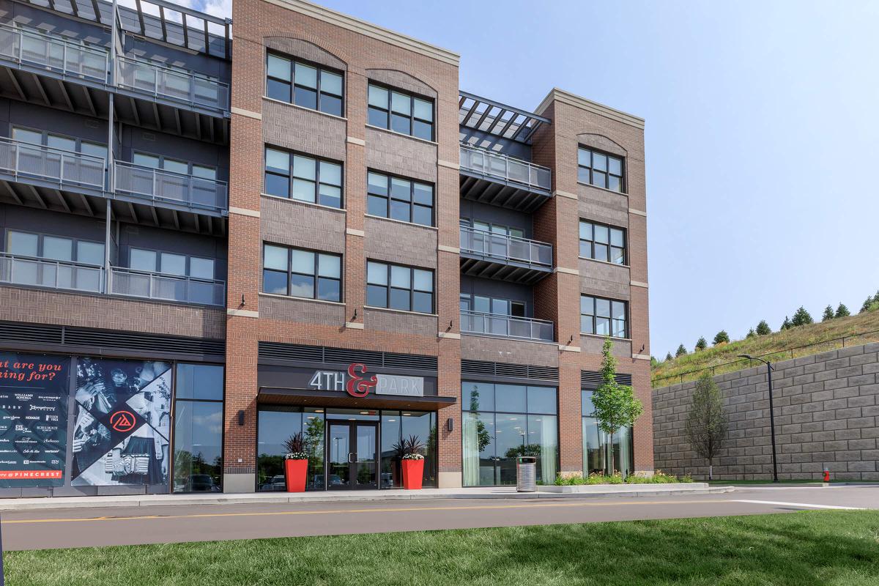
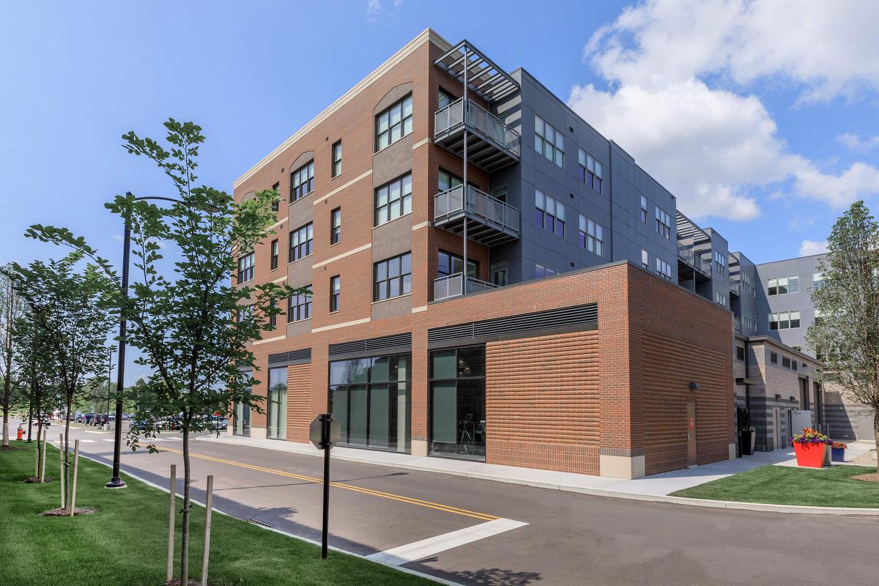
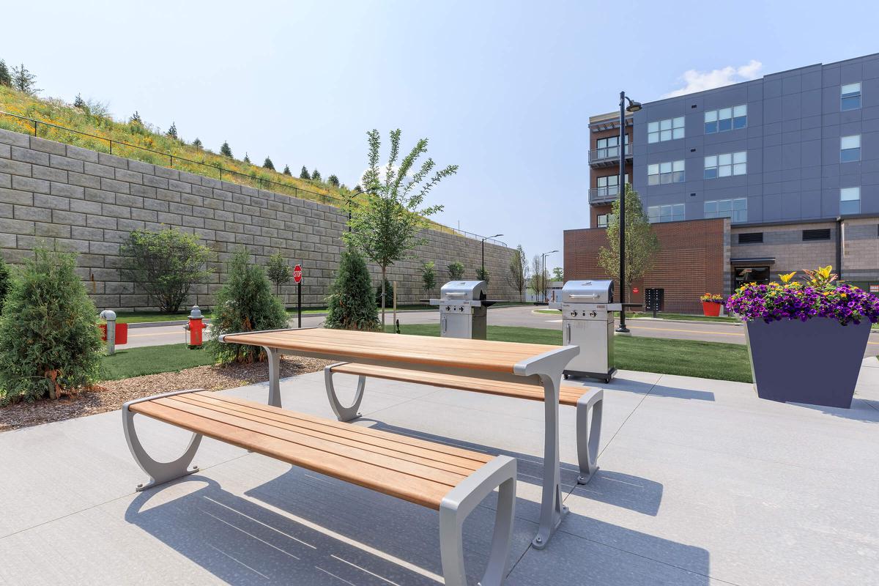
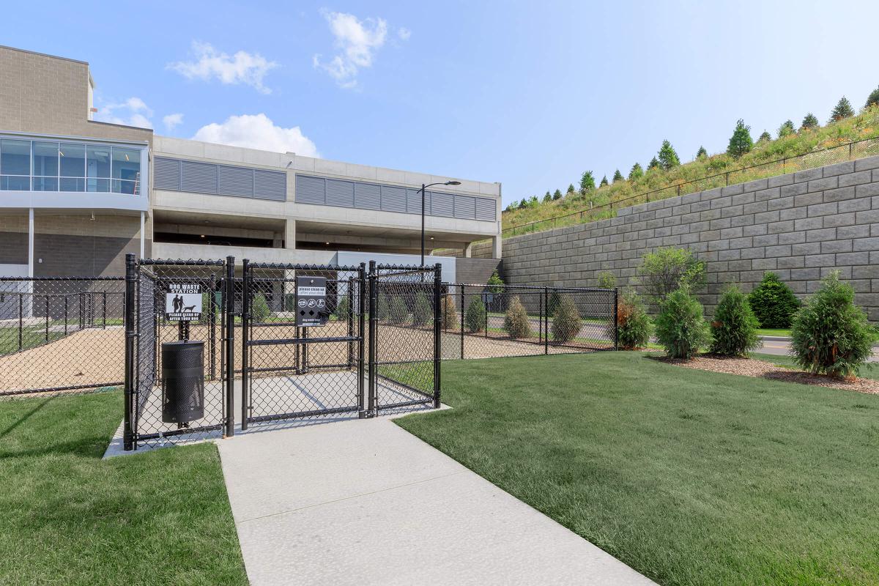
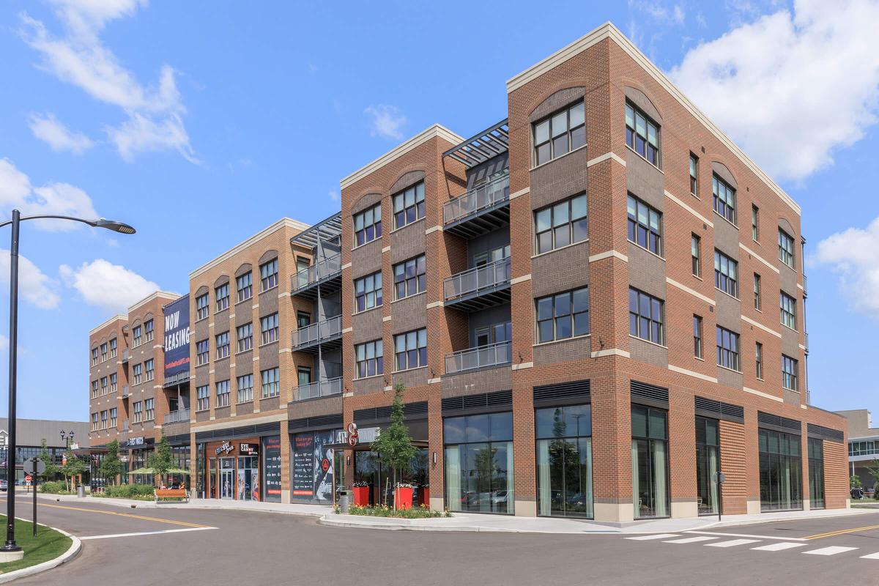
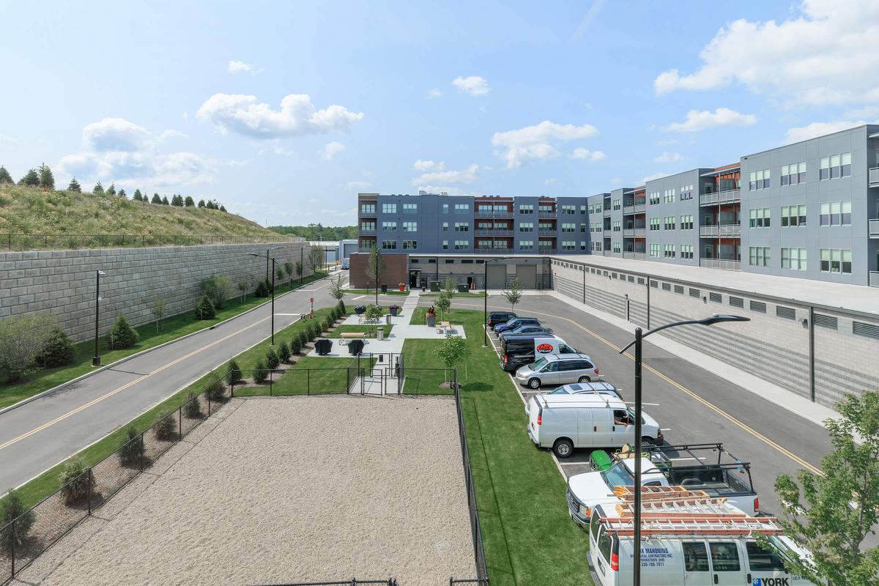
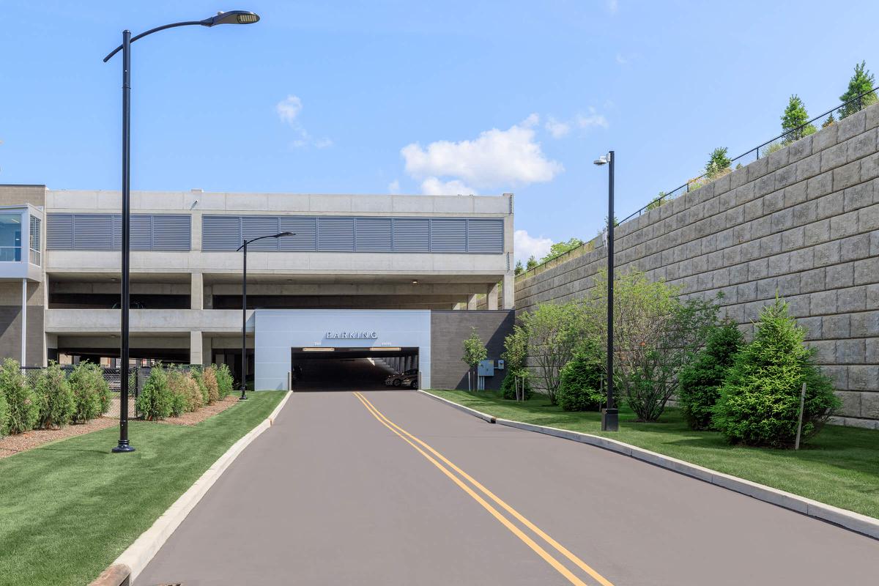
Community Clubhouse
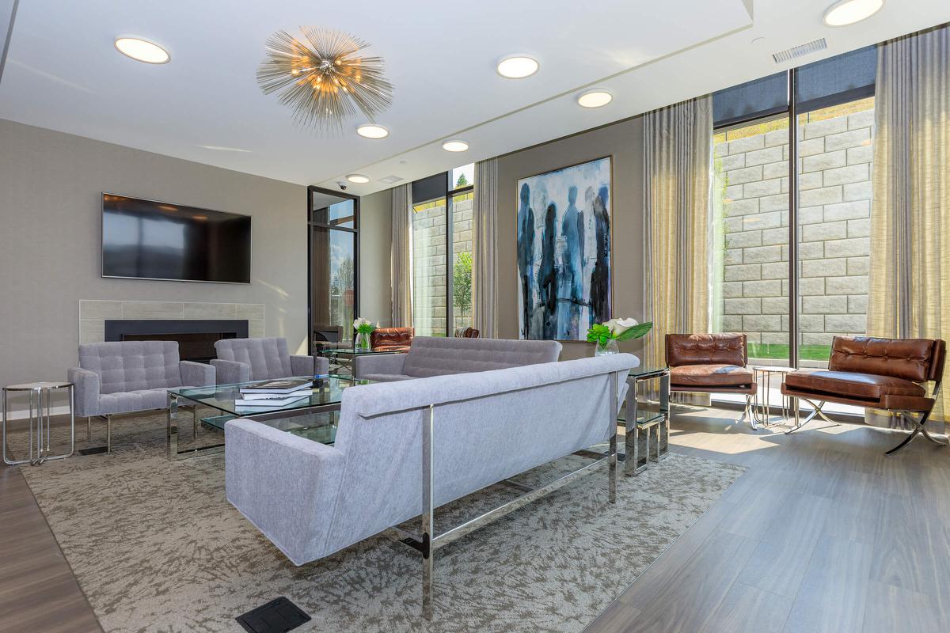
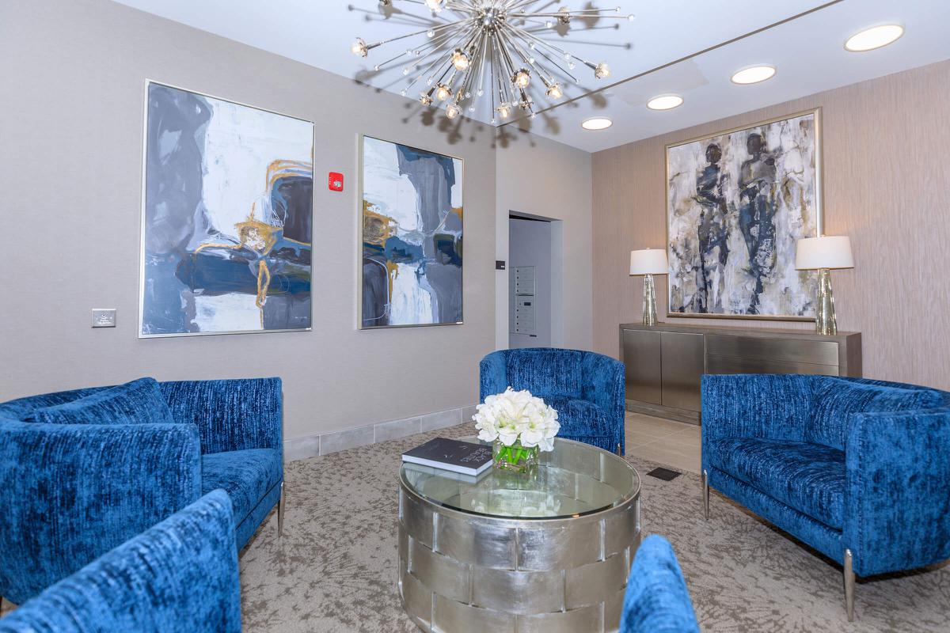
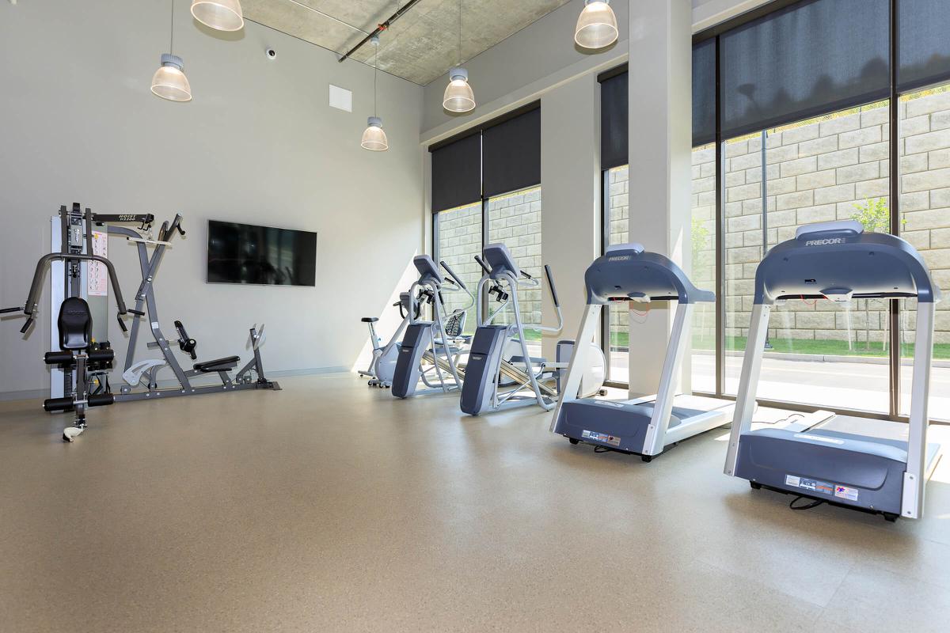
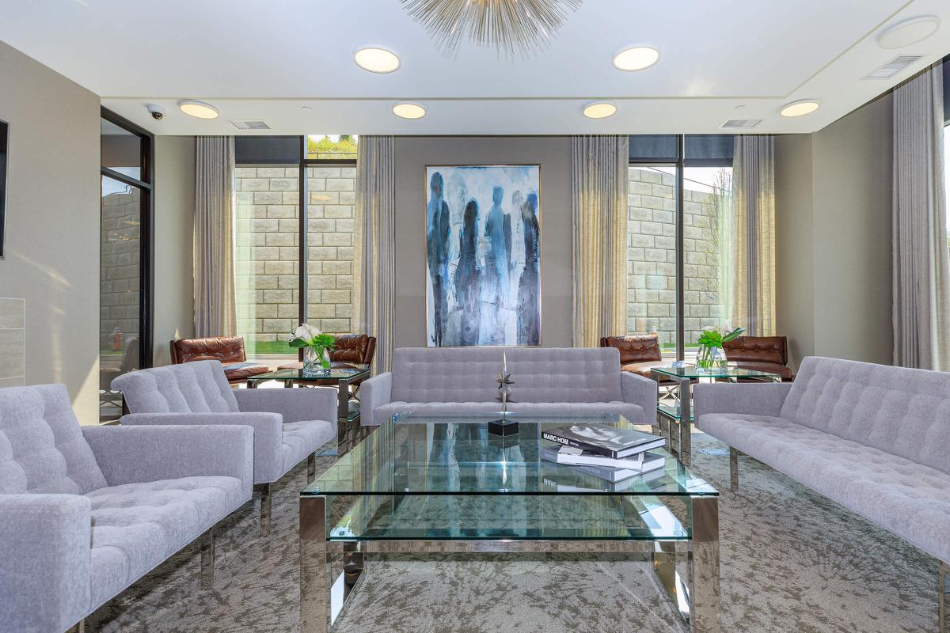
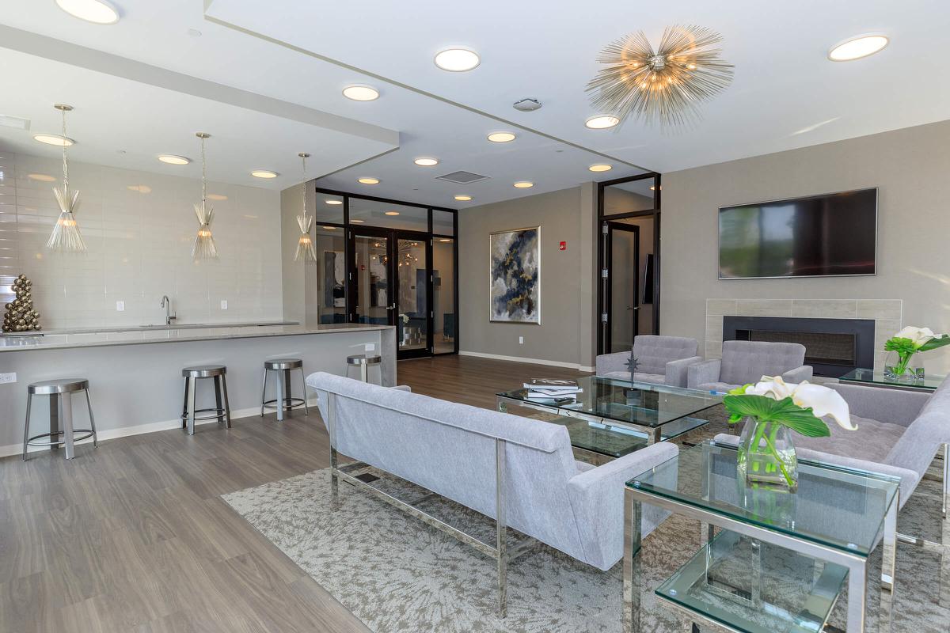
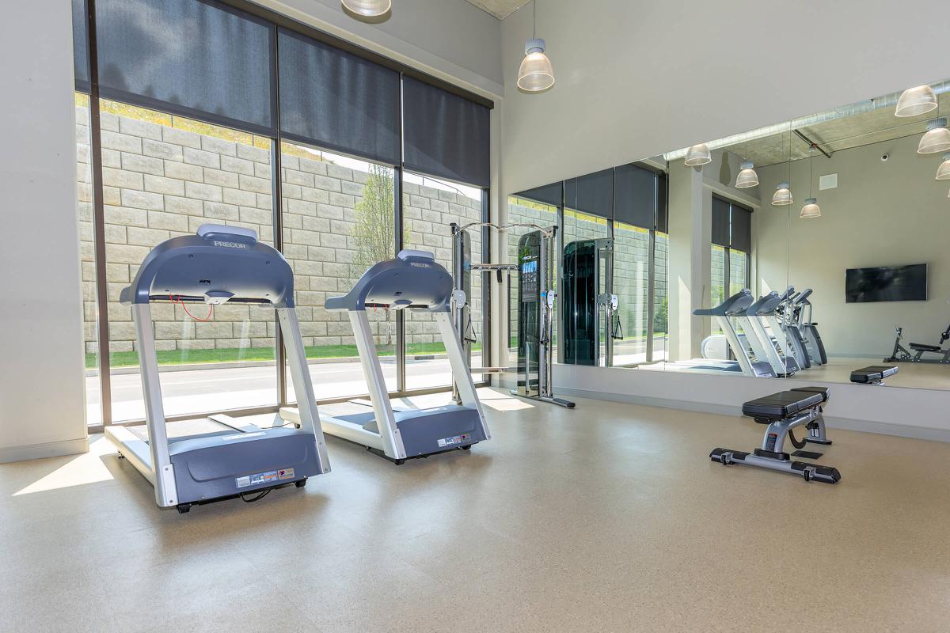
Plan 1A









Plan 2A












Neighborhood
Points of Interest
4th & Park
Located 400 Park Ave Orange Village, OH 44122Bank
Elementary School
Entertainment
Fitness Center
Golf Course
Grocery Store
High School
Hospital
Middle School
Park
Post Office
Preschool
Restaurant
Salons
Shopping
Shopping Center
University
Contact Us
Come in
and say hi
400 Park Ave
Orange Village,
OH
44122
Phone Number:
216-250-7987
TTY: 711
Office Hours
Monday through Friday: 9:00 AM to 5:00 PM. Saturday and Sunday: Please Call For Appointment.